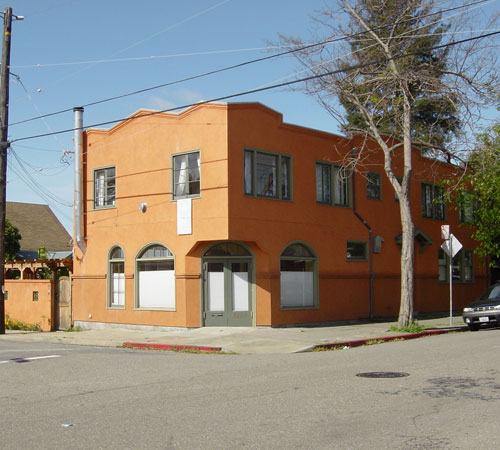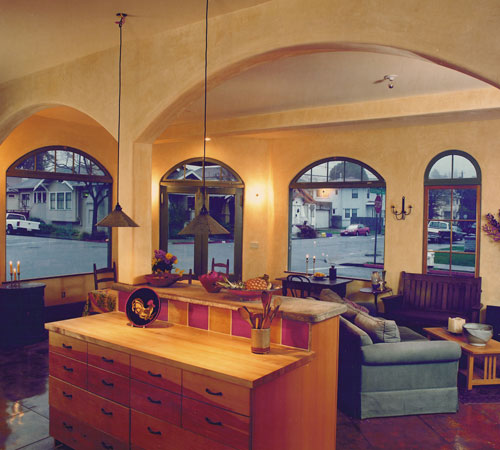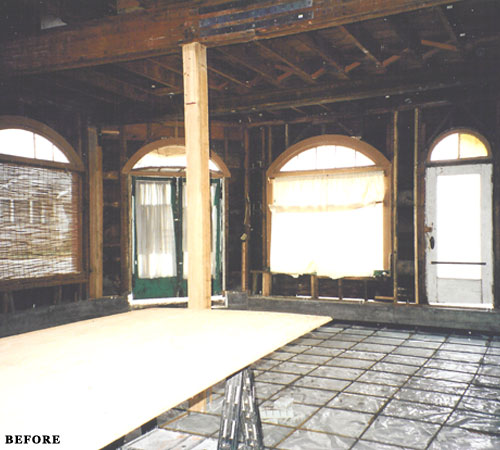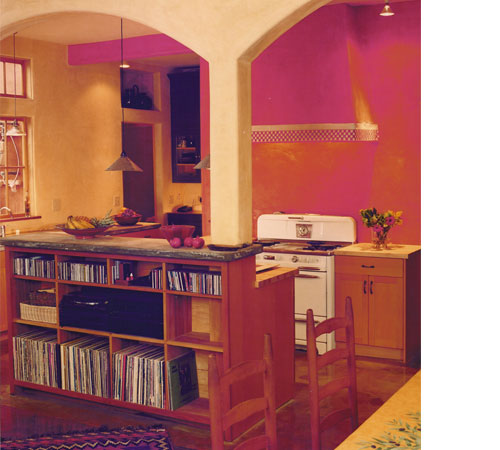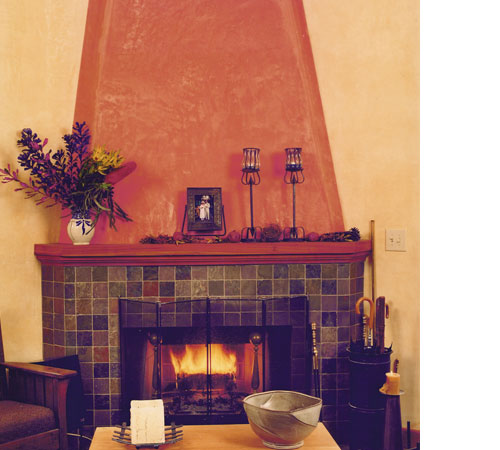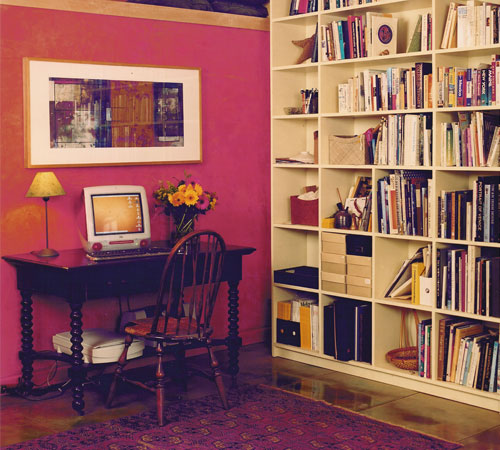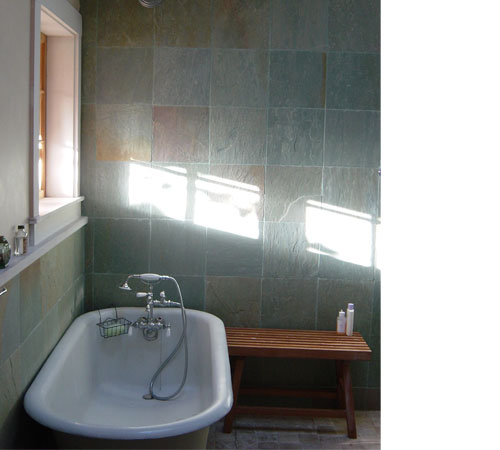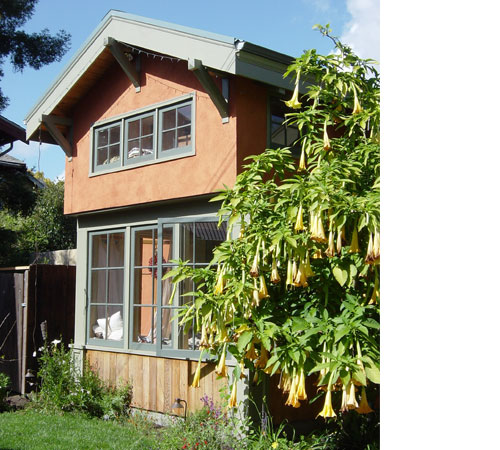The PumpkinHouse
An old storefront building transformed into an indoor-outdoor space for living and working
Together with her husband, Architect Tom Dolan, Jennifer Cooper designed and oversaw the transformation of an old vacant storefront building into an oasis for urban living. The remodeled first floor now wraps around a lush courtyard. The storefront was transformed into a great room with warm colored plaster walls – a perfect space for informal family living and entertaining; and with the rear wall opened up, the living and kitchen areas now open directly onto the outdoor courtyard. The new wing, with its airy open ceilings and skylights, contains a master suite including a walk-in closet and spacious slate and marble bathroom with a walk-in shower and tub.
selected photos by Ken Rice
