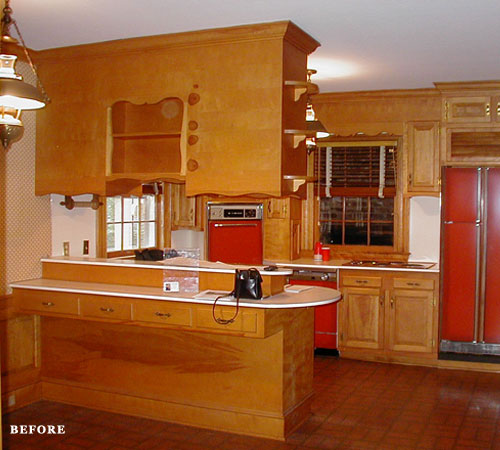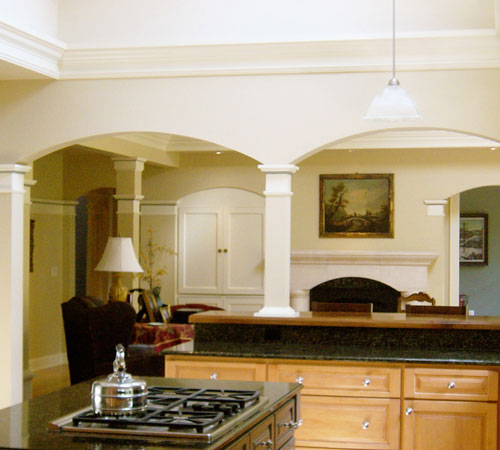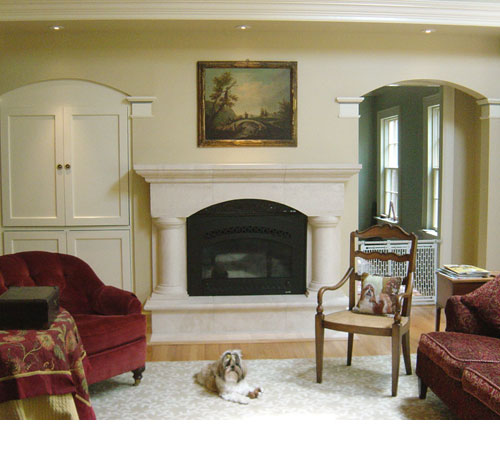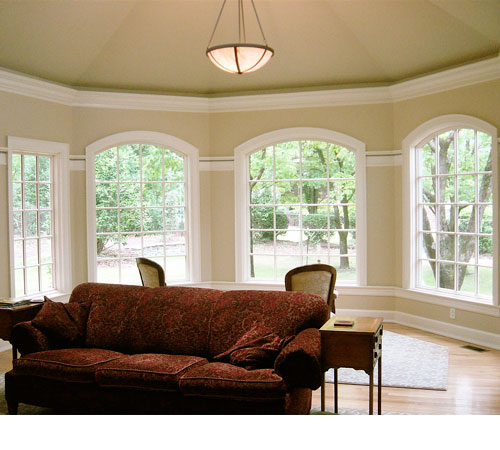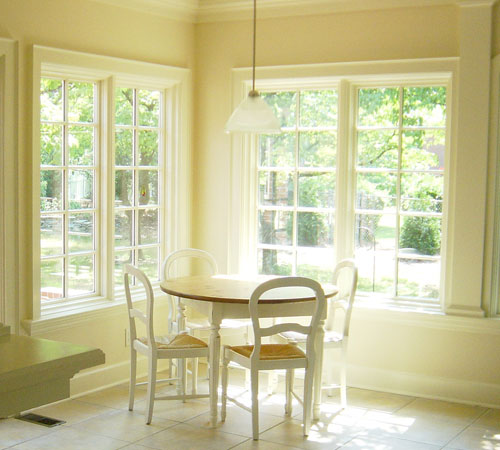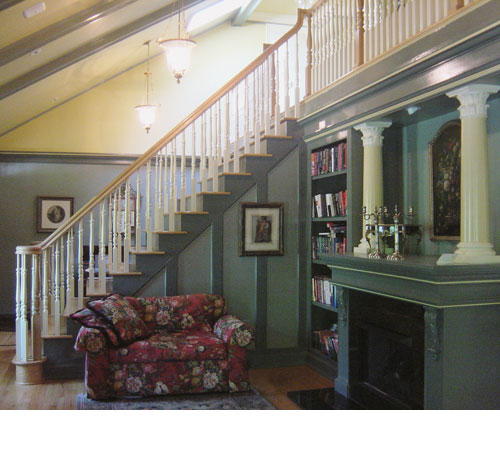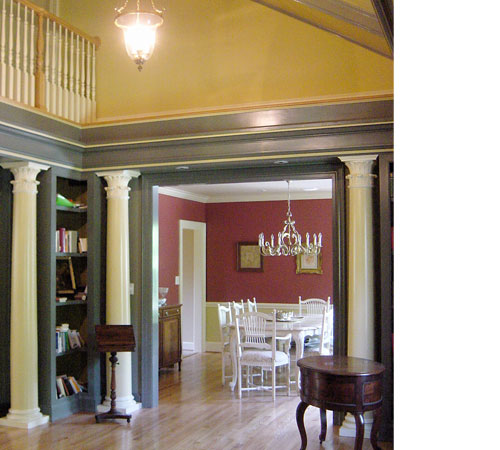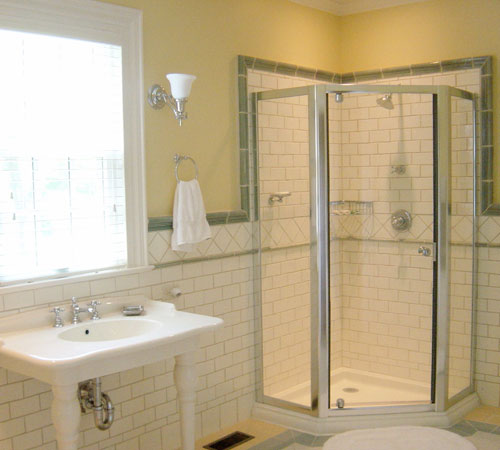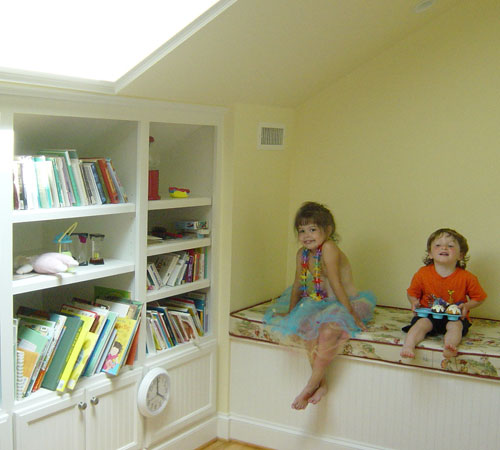Greenville, NC
An old colonial ranch house grows to accommodate a new family and a new brighter look
The dark interior of this traditional colonial brick ranch looked nothing like the bright, airy images the client showed us. A significant remodel and addition completely transformed the interior and the rear of the house, bringing lots of light and a more open floor plan. A new large kitchen opens to a sunroom and great room, all with cathedral ceilings, skylights, and new large windows to the rear yard. The living room became a library with an open coffered ceiling, new fireplace and built-ins, and a grand stair leading to a new second story. Upstairs are two new bedrooms, playroom and bath, along with a cheery reading nook. A new master suite includes a walk-in closet and large bathroom with beautiful stone tile.

